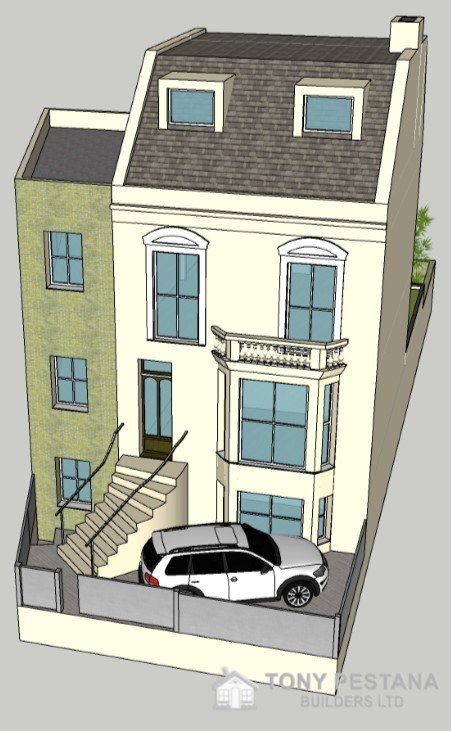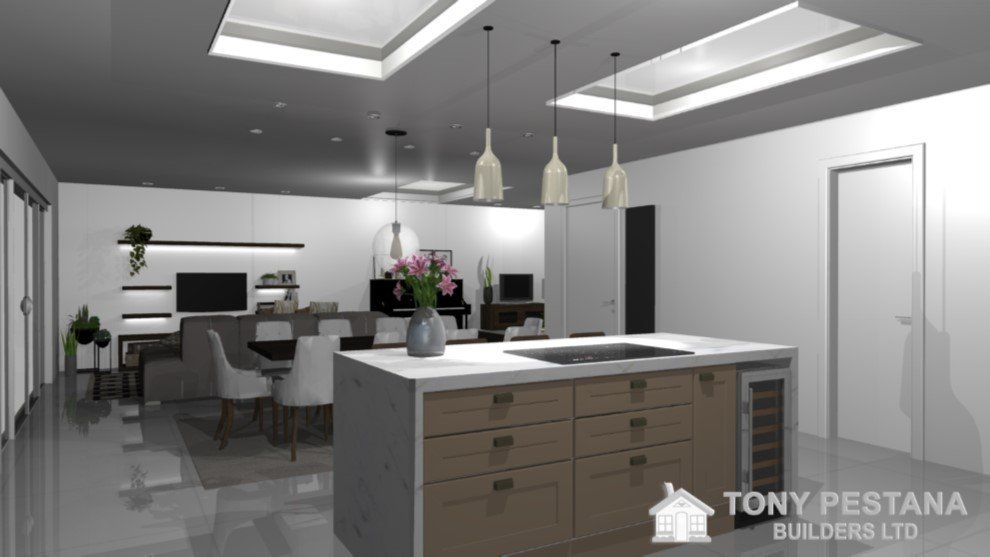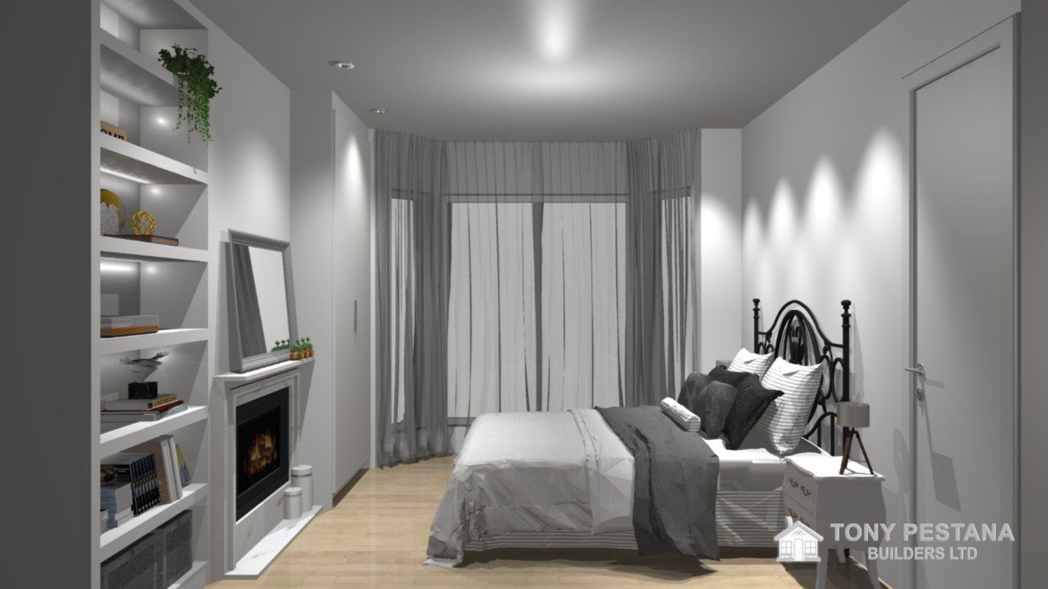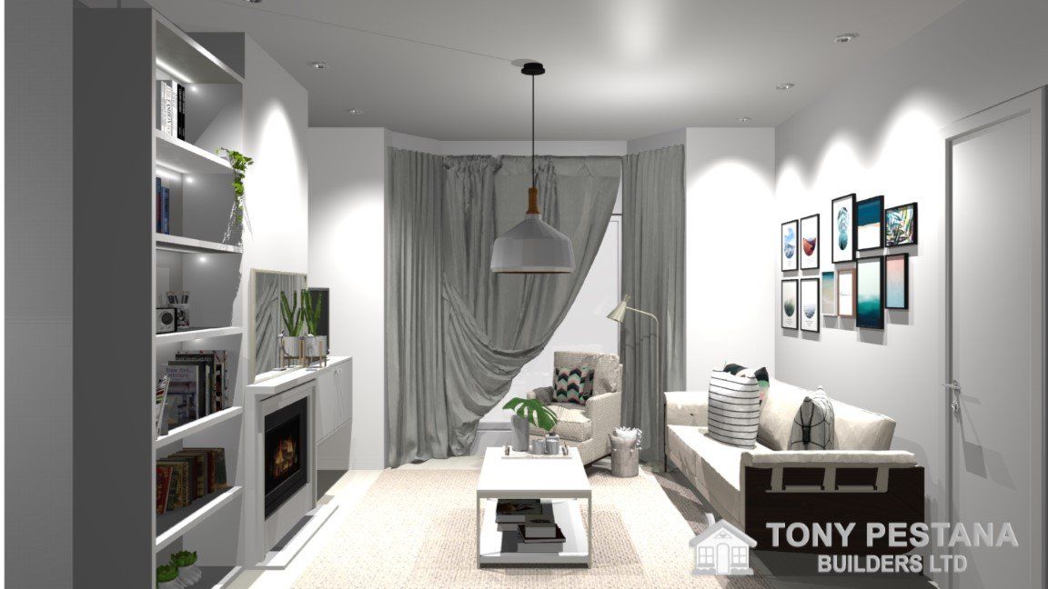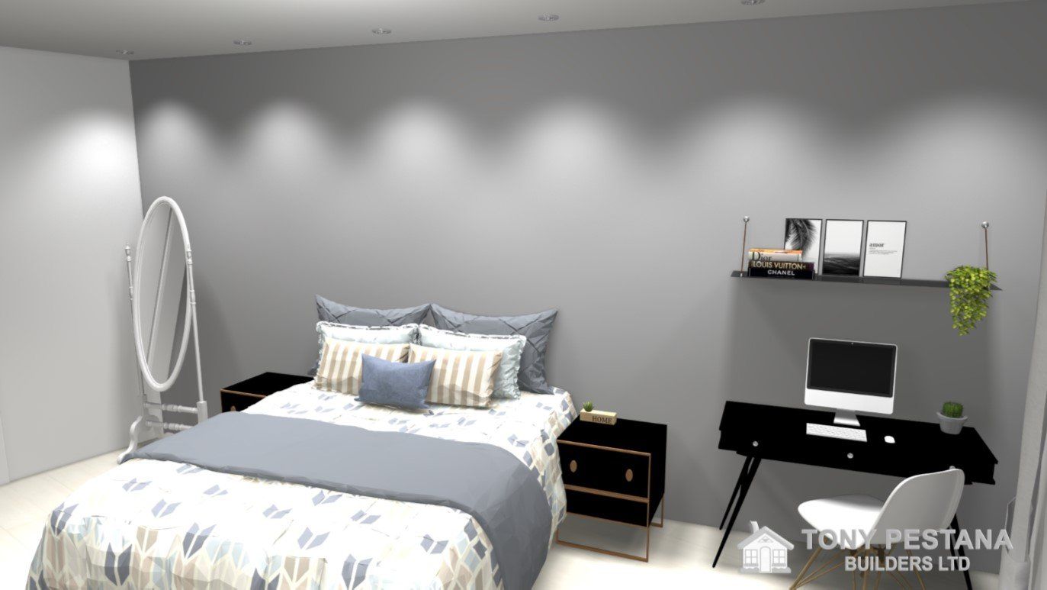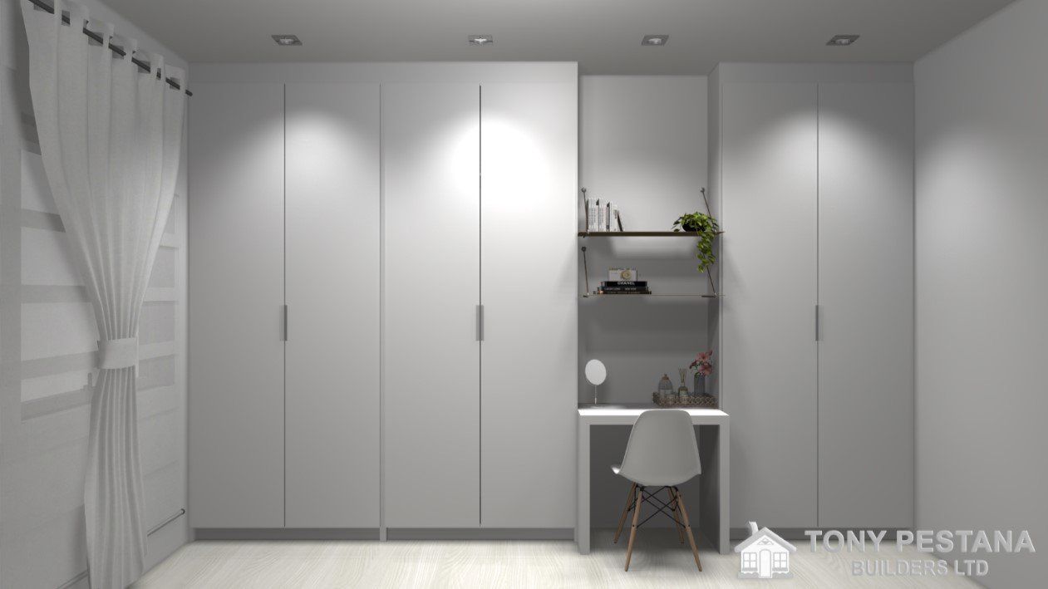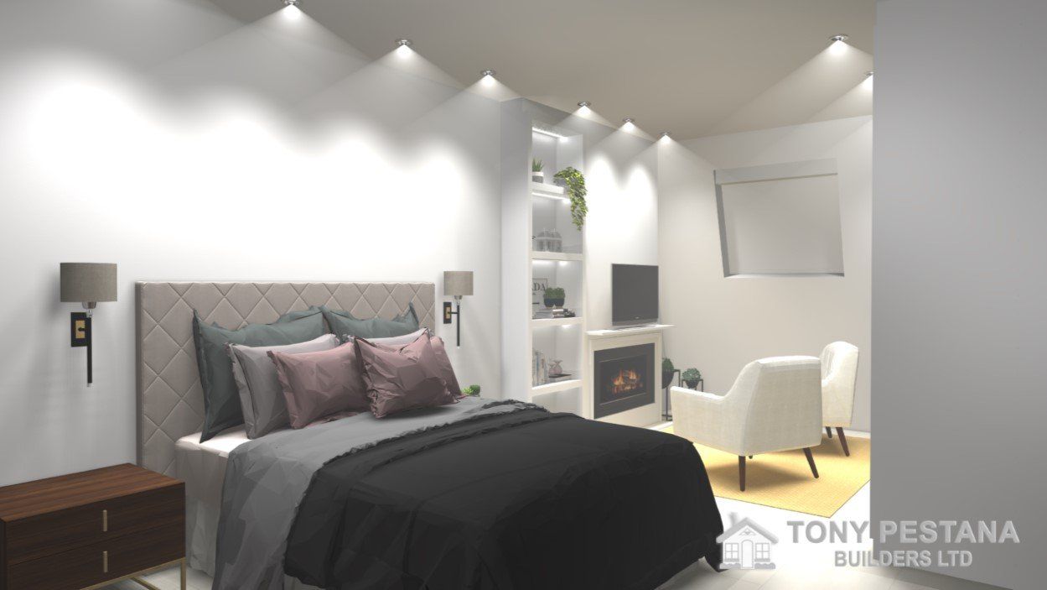Full House Renovation
Full House Renovation
Wimbledon
Project Details
When it comes to renovating the house from top to bottom, neither our team nor was afraid to add a touch of style. In addition to designing a side extension, we also set up a loft conversion and a complete internal restoration. The result is a house that is full of light and space.
First, let's talk downstairs. One of the biggest items on the owner's wish list was getting enough room for a kitchen island, plus a large dining table. The side extension you designed marked these items. Besides, if the family wants a more cozy winter space, our living room includes a fireplace. All of this fits perfectly into the owner's interior design theme, which blends contemporary with classic.
And if the family wants to relax a little and enjoy London's green space, it also provides a landscape design that allows the kitchen to flow effortlessly.
Okay, this is the ground floor, the next step is the upper ground. This house was lucky as there was so much unloved space just waiting to be transformed.
With the side extension we added a more bedroom, we also added a terrace overlooking the beautiful garden.
Going up to the first floor, the proposal is to completely redesign the space so
We created a room that benefits from a little extra privacy, and we are certified to include a private bathroom with a shower. This means that anyone in this space can escape the hustle and bustle.
With the side extension, this floor also gained a new bedroom with a private bathroom and a balcony overlooking the garden.
The upper floor has a loft extension, transformed into a bedroom with private bathroom, closet and a beautiful terrace that allows a garden and a space for furniture, enjoying the wonderful view of London.



